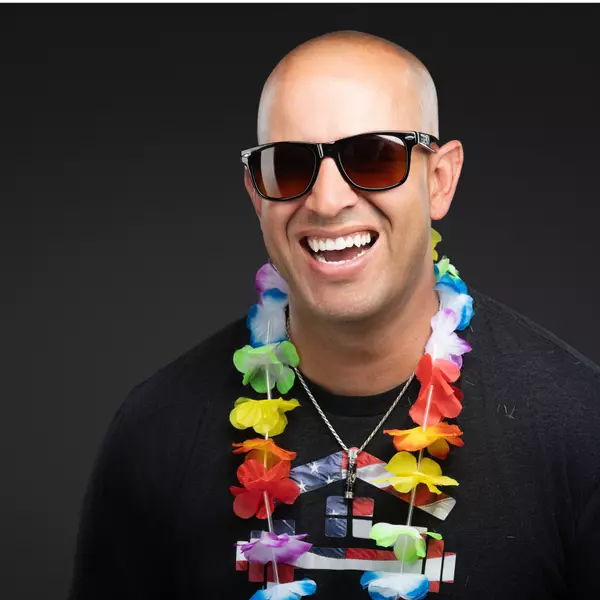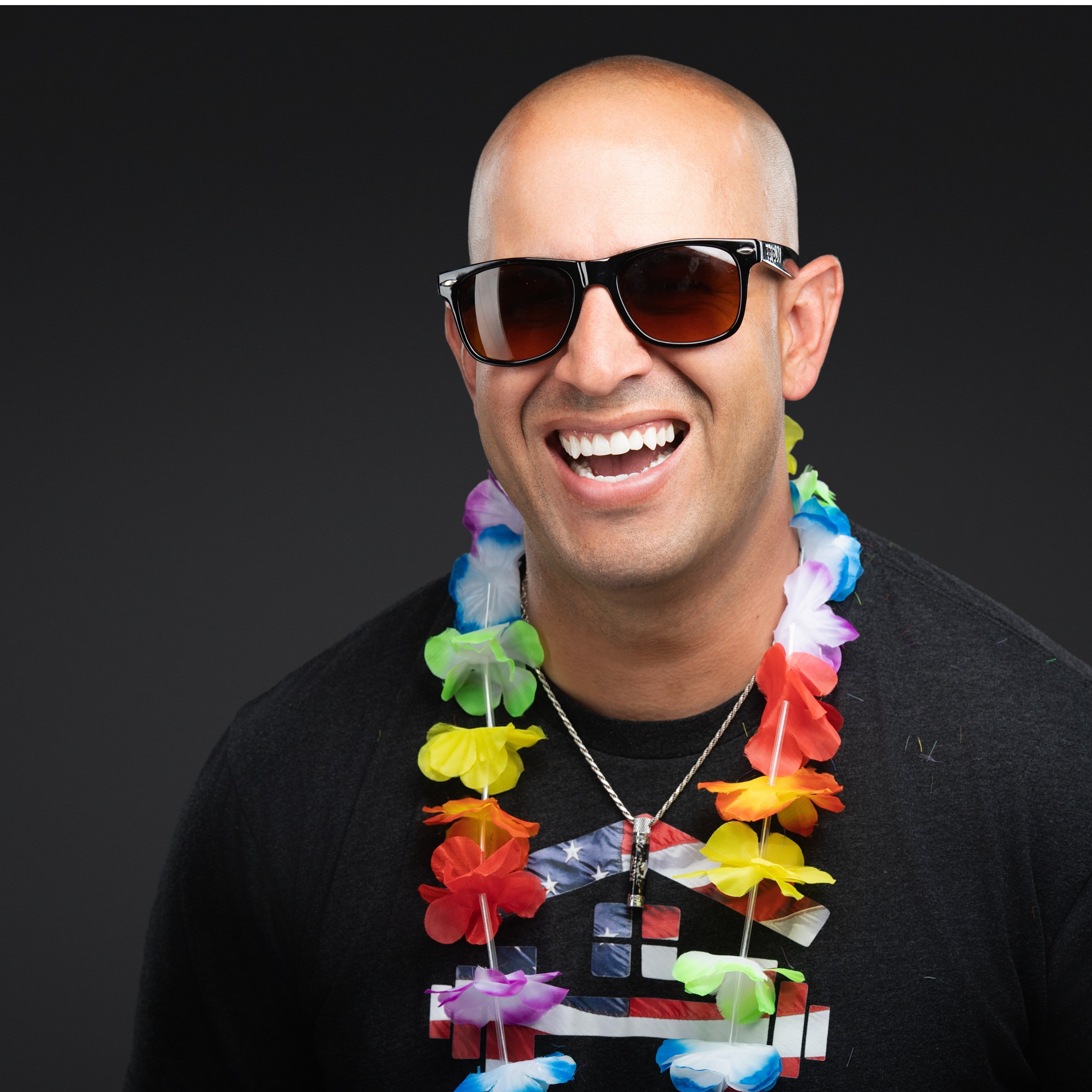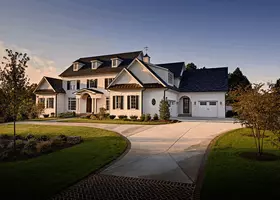
122 N 2430 W #1 Lehi, UT 84043
4 Beds
4 Baths
5,070 SqFt
UPDATED:
Key Details
Property Type Single Family Home
Sub Type Single Family Residence
Listing Status Active
Purchase Type For Sale
Square Footage 5,070 sqft
Price per Sqft $195
Subdivision Carlas Cove
MLS Listing ID 2114048
Style Rambler/Ranch
Bedrooms 4
Full Baths 3
Half Baths 1
Construction Status Und. Const.
HOA Fees $75/mo
HOA Y/N Yes
Abv Grd Liv Area 3,332
Year Built 2025
Annual Tax Amount $2,900
Lot Size 0.300 Acres
Acres 0.3
Lot Dimensions 0.0x0.0x0.0
Property Sub-Type Single Family Residence
Property Description
Location
State UT
County Utah
Area Am Fork; Hlnd; Lehi; Saratog.
Zoning Single-Family
Rooms
Basement Daylight, Full
Interior
Interior Features Bath: Sep. Tub/Shower, Closet: Walk-In, Den/Office, Range: Gas, Range/Oven: Built-In, Vaulted Ceilings
Heating Forced Air
Cooling Central Air
Flooring Carpet, Laminate, Tile
Fireplaces Number 1
Fireplaces Type Insert
Inclusions Ceiling Fan, Dishwasher: Portable, Fireplace Insert, Microwave, Range, Range Hood
Equipment Fireplace Insert
Fireplace Yes
Appliance Ceiling Fan, Portable Dishwasher, Microwave, Range Hood
Laundry Electric Dryer Hookup
Exterior
Exterior Feature Double Pane Windows, Patio: Covered, Secured Building, Secured Parking, Sliding Glass Doors
Garage Spaces 3.0
Utilities Available Natural Gas Connected, Electricity Connected, Sewer Connected, Water Connected
View Y/N No
Roof Type Asphalt
Present Use Single Family
Topography Fenced: Part, Sprinkler: Auto-Full, Terrain, Flat, Private
Porch Covered
Total Parking Spaces 3
Private Pool No
Building
Lot Description Fenced: Part, Sprinkler: Auto-Full, Private
Story 3
Sewer Sewer: Connected
Water Culinary
Structure Type Asphalt,Brick,Stucco
New Construction Yes
Construction Status Und. Const.
Schools
Elementary Schools River Rock
Middle Schools Willowcreek
High Schools Westlake
School District Alpine
Others
Senior Community No
Monthly Total Fees $75
Acceptable Financing Cash, Conventional, FHA, VA Loan
Listing Terms Cash, Conventional, FHA, VA Loan

TJ McLelland
Realtor - Loan Officer - Team Lead | License ID: 9240178-AB00 and NMLS 2760022





