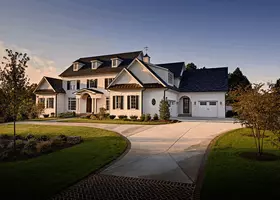
2011 N 600 W Harrisville, UT 84414
5 Beds
2 Baths
2,068 SqFt
UPDATED:
Key Details
Property Type Single Family Home
Sub Type Single Family Residence
Listing Status Active
Purchase Type For Sale
Square Footage 2,068 sqft
Price per Sqft $203
Subdivision Fairway Park
MLS Listing ID 2114481
Style Tri/Multi-Level
Bedrooms 5
Full Baths 1
Three Quarter Bath 1
Construction Status Blt./Standing
HOA Y/N No
Abv Grd Liv Area 1,302
Year Built 1985
Annual Tax Amount $2,866
Lot Size 7,840 Sqft
Acres 0.18
Lot Dimensions 0.0x0.0x0.0
Property Sub-Type Single Family Residence
Property Description
Location
State UT
County Weber
Area Ogdn; Farrw; Hrsvl; Pln Cty.
Zoning Single-Family
Rooms
Basement Daylight
Main Level Bedrooms 2
Interior
Interior Features Disposal, Floor Drains, Oven: Gas, Range: Gas, Range/Oven: Free Stdng.
Cooling Central Air, Active Solar
Flooring Carpet, Laminate, Linoleum, Concrete
Inclusions Ceiling Fan, Range, Range Hood, Window Coverings
Equipment Window Coverings
Fireplace No
Window Features Blinds,Drapes
Appliance Ceiling Fan, Range Hood
Laundry Electric Dryer Hookup, Gas Dryer Hookup
Exterior
Exterior Feature Bay Box Windows, Double Pane Windows, Entry (Foyer), Lighting, Porch: Open, Skylights
Garage Spaces 2.0
Utilities Available Natural Gas Connected, Electricity Connected, Sewer Connected, Sewer: Public, Water Connected
View Y/N Yes
View Mountain(s)
Roof Type Asphalt
Present Use Single Family
Topography Corner Lot, Curb & Gutter, Fenced: Full, Road: Paved, Sidewalks, Terrain, Flat, View: Mountain
Porch Porch: Open
Total Parking Spaces 2
Private Pool No
Building
Lot Description Corner Lot, Curb & Gutter, Fenced: Full, Road: Paved, Sidewalks, View: Mountain
Faces East
Story 3
Sewer Sewer: Connected, Sewer: Public
Water Culinary, Secondary
Finished Basement 98
Solar Panels Financed
Structure Type Aluminum,Brick
New Construction No
Construction Status Blt./Standing
Schools
Elementary Schools Majestic
Middle Schools Orion
High Schools Weber
School District Weber
Others
Senior Community No
Tax ID 17-145-0008
Acceptable Financing Cash, Conventional, FHA, VA Loan
Listing Terms Cash, Conventional, FHA, VA Loan
Solar Panels Ownership Financed

TJ McLelland
Realtor - Loan Officer - Team Lead | License ID: 9240178-AB00 and NMLS 2760022





