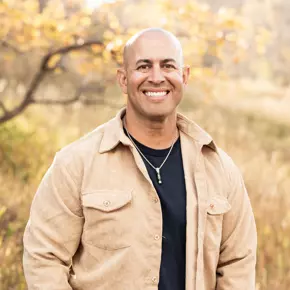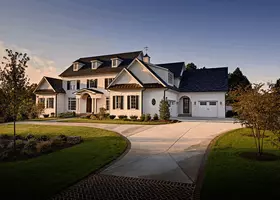
1574 E WINWARD DR Holladay, UT 84117
4 Beds
4 Baths
3,948 SqFt
UPDATED:
Key Details
Property Type Single Family Home
Sub Type Single Family Residence
Listing Status Active
Purchase Type For Sale
Square Footage 3,948 sqft
Price per Sqft $417
Subdivision Lakewood
MLS Listing ID 2122199
Style Rambler/Ranch
Bedrooms 4
Full Baths 3
Half Baths 1
Construction Status Blt./Standing
HOA Y/N No
Abv Grd Liv Area 1,968
Year Built 2020
Annual Tax Amount $7,113
Lot Size 0.260 Acres
Acres 0.26
Lot Dimensions 0.0x0.0x0.0
Property Sub-Type Single Family Residence
Property Description
Location
State UT
County Salt Lake
Area Holladay; Murray; Cottonwd
Zoning Single-Family
Rooms
Basement Full
Main Level Bedrooms 2
Interior
Interior Features Alarm: Fire, Alarm: Security, Bath: Primary, Bath: Sep. Tub/Shower, Closet: Walk-In, Den/Office, Disposal, Gas Log, Great Room, Oven: Gas, Oven: Wall, Range: Countertop, Range: Gas, Vaulted Ceilings, Instantaneous Hot Water
Cooling Central Air
Flooring Carpet, Hardwood, Tile
Fireplaces Number 1
Fireplaces Type Fireplace Equipment, Insert
Inclusions Alarm System, Ceiling Fan, Fireplace Equipment, Fireplace Insert, Freezer, Humidifier, Microwave, Range, Range Hood, Refrigerator, Storage Shed(s), Water Softener: Own, Window Coverings, Workbench, Video Door Bell(s), Video Camera(s), Smart Thermostat(s)
Equipment Alarm System, Fireplace Equipment, Fireplace Insert, Humidifier, Storage Shed(s), Window Coverings, Workbench
Fireplace Yes
Window Features Blinds,Drapes,Full
Appliance Ceiling Fan, Freezer, Microwave, Range Hood, Refrigerator, Water Softener Owned
Laundry Electric Dryer Hookup
Exterior
Exterior Feature Deck; Covered, Double Pane Windows, Entry (Foyer), Out Buildings, Lighting, Porch: Open, Sliding Glass Doors
Garage Spaces 3.0
Utilities Available Natural Gas Connected, Electricity Connected, Sewer Connected, Sewer: Public, Water Connected
View Y/N Yes
View Mountain(s)
Roof Type Asphalt,Pitched
Present Use Single Family
Topography Curb & Gutter, Fenced: Part, Road: Paved, Secluded Yard, Sprinkler: Auto-Full, Terrain, Flat, View: Mountain, Drip Irrigation: Auto-Full
Porch Porch: Open
Total Parking Spaces 3
Private Pool No
Building
Lot Description Curb & Gutter, Fenced: Part, Road: Paved, Secluded, Sprinkler: Auto-Full, View: Mountain, Drip Irrigation: Auto-Full
Faces North
Story 2
Sewer Sewer: Connected, Sewer: Public
Water Culinary
Finished Basement 95
Structure Type Asphalt,Stone,Stucco,Cement Siding
New Construction No
Construction Status Blt./Standing
Schools
Elementary Schools Oakwood
Middle Schools Bonneville
High Schools Cottonwood
School District Granite
Others
Senior Community No
Tax ID 22-16-130-006
Acceptable Financing Cash, Conventional
Listing Terms Cash, Conventional
Virtual Tour https://mike-walton-photography.seehouseat.com/2361013?idx=1

TJ McLelland
Realtor - Loan Officer - Team Lead | License ID: 9240178-AB00 and NMLS 2760022





