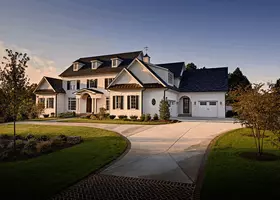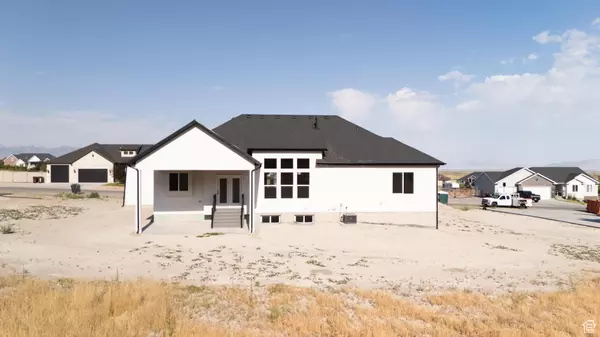$879,900
For more information regarding the value of a property, please contact us for a free consultation.
7262 N LAKE VISTA DR Lake Point, UT 84074
3 Beds
2 Baths
3,784 SqFt
Key Details
Property Type Single Family Home
Sub Type Single Family Residence
Listing Status Sold
Purchase Type For Sale
Square Footage 3,784 sqft
Price per Sqft $229
Subdivision Lake Point Vistas Plat 1 Subdivision
MLS Listing ID 2054568
Sold Date 09/10/25
Style Rambler/Ranch
Bedrooms 3
Full Baths 2
Construction Status Blt./Standing
HOA Y/N No
Abv Grd Liv Area 1,876
Year Built 2025
Lot Size 1.000 Acres
Acres 1.0
Lot Dimensions 0.0x0.0x0.0
Property Sub-Type Single Family Residence
Property Description
$15K LENDER INCENTIVE!! (JUST COMPLETED!!!) EAGLE POINT HOMES (AWARD WINNING CUSTOM HOME BUILDER): This beautiful HARRISON XL floor plan is 100% completed and ready for you to move in! This home is in the highly desired LAKE POINT VISTAS subdivision, in Lake Point. This home features: 9' TALL BASEMENT CEILINGS, LARGE COVERED PATIO, UPGRADED KITCHEN APPLIANCE PACKAGE (TO INCLUDE DOUBLE WALL OVENS/GAS COOKTOP), QUARTZ COUNTERTOPS THROUGHOUT, LVP FLOORING IN ALL HIGH TRAFFIC AREAS (INCLUDING GREAT ROOM & 1 BEDROOM), AND SO MUCH MORE!! Only 3 LOTS remaining in LAKE VISTAS SUBDIVISION
Location
State UT
County Tooele
Area Grantsville; Tooele; Erda; Stanp
Zoning Single-Family
Rooms
Basement Full
Main Level Bedrooms 3
Interior
Interior Features Bath: Primary, Bath: Sep. Tub/Shower, Closet: Walk-In, Disposal, Oven: Double, Range/Oven: Built-In, Vaulted Ceilings
Heating Forced Air, Gas: Central
Cooling Central Air
Flooring Carpet, Tile, Vinyl
Fireplace false
Appliance Ceiling Fan, Microwave
Laundry Electric Dryer Hookup
Exterior
Exterior Feature Patio: Covered
Garage Spaces 3.0
Utilities Available Natural Gas Available, Electricity Available, Sewer Available, Water Available
View Y/N Yes
View Mountain(s)
Roof Type Asphalt
Present Use Single Family
Topography Curb & Gutter, Road: Paved, View: Mountain
Porch Covered
Total Parking Spaces 3
Private Pool false
Building
Lot Description Curb & Gutter, Road: Paved, View: Mountain
Faces Southeast
Story 2
Sewer Sewer: Available
Water Culinary
Structure Type Stone,Stucco,Cement Siding
New Construction No
Construction Status Blt./Standing
Schools
Elementary Schools Stansbury
Middle Schools Clarke N Johnsen
High Schools Stansbury
School District Tooele
Others
Senior Community No
Tax ID 20-017-0-0120
Acceptable Financing Cash, Conventional, FHA, VA Loan
Horse Property No
Listing Terms Cash, Conventional, FHA, VA Loan
Financing Conventional
Read Less
Want to know what your home might be worth? Contact us for a FREE valuation!

Our team is ready to help you sell your home for the highest possible price ASAP
Bought with TruNet Real Estate LLC

TJ McLelland
Realtor - Loan Officer - Team Lead | License ID: 9240178-AB00 and NMLS 2760022





